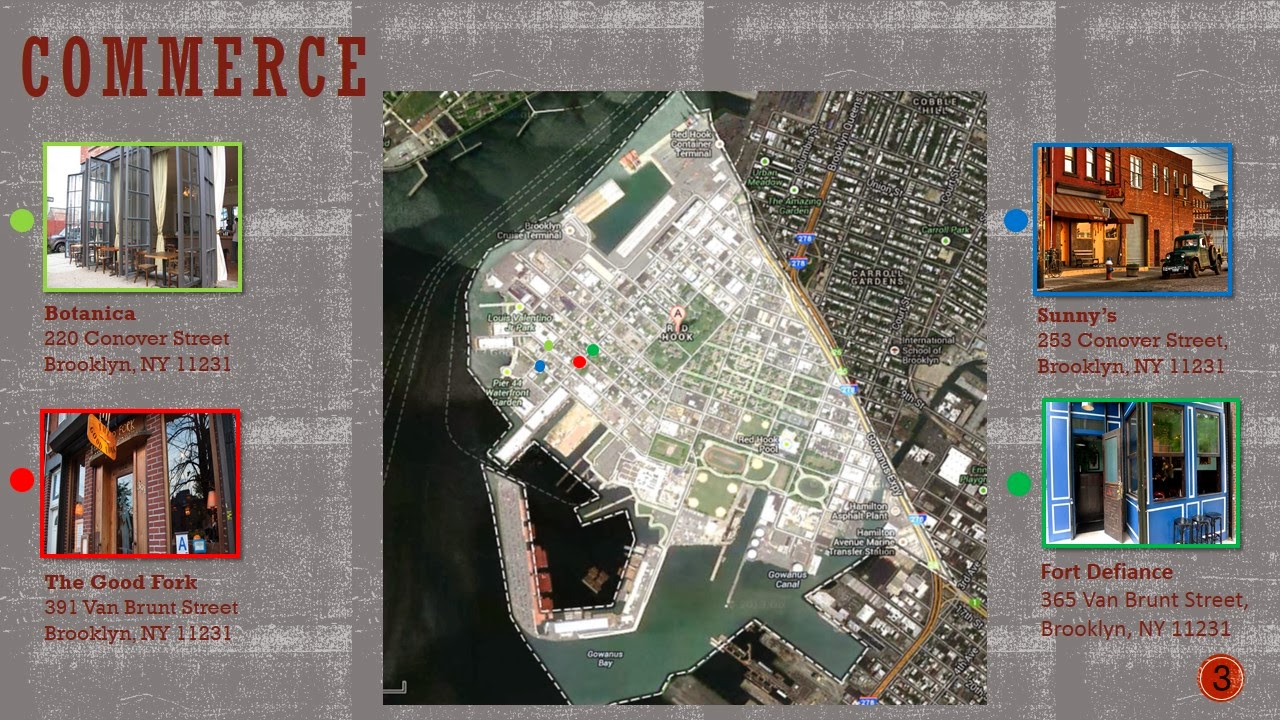1. Which building typology you are researching?
The building typology that I am researching is a culinary arts school with a restaurant.
The building typology that I am researching is a culinary arts school with a restaurant.
2. Why are you researching this building typology?
The reason why I am researching this building typology is because I have found that there are many restaurants around the site.
The reason why I am researching this building typology is because I have found that there are many restaurants around the site.
3. What is the specialty of this
building type you would like to research i.e. museum for dance, school
for digital media…
I have thought of a culinary school that specilizes in meat.
4. What are the examples that you will be researching… list the examples, location and architect (10 examples)
1) San Diego Culinary Arts School

2) Institute for The Culinary Arts

3) Culinary Art School/Gracia Studio

4) Basque Culinary Center

5) Professional Cooking School In Ancient Slaughterhouse

6) Durham College Centre for Food

5. What are you goals for working with this building type?
Either I would serve oriental food, or Middle Eastern food alongside with sushi and pastries 1) San Diego Culinary Arts School
2) Institute for The Culinary Arts
3) Culinary Art School/Gracia Studio
4) Basque Culinary Center
5) Professional Cooking School In Ancient Slaughterhouse
6) Durham College Centre for Food
5. What are you goals for working with this building type?
6. What are the program elements that
you see included at this point in your building? (may evolve once more
research is done)
Students will learn how to cook meat in a professional manner. They will also learn how to make sushi and pastries.
Students will learn how to cook meat in a professional manner. They will also learn how to make sushi and pastries.
Case Studies/Precedents
Space Organization
3 Collages
Program: Culinary School with a restaurant
My feeling of the site: Lonely, Isolated, Curious, Ambitious
Edge: In this slide, these pictures illustrate two different terms that would relate to "edge": dead end, and border line
Toronto Central Waterfront / West 8 and DTAH
1)
Why did you
choose this city? Toronto is a very vibrant
city and there are a lot of architectural innovations being made. 
2)
What was the
waterfront used from in the history? The waterfront was once just open
space next to Downtown Toronto, with a view of Lake Ontario. There wasn’t much
of a use for the waterfront.
3)
What caused
the change at the waterfront? West 8
architectural firm wanted to bring about a connection between the city and the
lake. The main priority was to make an accessible waterfront to the public. 
4)
What are the
new uses? The new uses of the
waterfront are as follows: Primary Waterfront – a
continuous water’s edge promenade with a series of pedestrian bridges  Secondary
Waterfront – a recalibrated Queens Quay Boulevard with a new urban
promenade and public spaces at the heads-of-slips Floating Waterfront – a series of
floating elements that offer new boat moorings and public spaces in relation to
the lake
Cultures of the City –
connections from Toronto’s diverse neighborhoods towards the waterfront.
Secondary
Waterfront – a recalibrated Queens Quay Boulevard with a new urban
promenade and public spaces at the heads-of-slips Floating Waterfront – a series of
floating elements that offer new boat moorings and public spaces in relation to
the lake
Cultures of the City –
connections from Toronto’s diverse neighborhoods towards the waterfront.
5)
What are the
transportation systems and the access to the waterfront?
The tram is highly accessible to
the waterfront. People can drive there; and there are also bicycle lanes.
6)
Is there
boat or water access? There
is no boat or water access
7)
How does the
waterfront attract people?
The waterfront is situated near
the downtown business district of Toronto. This is a place where people can
relax from the stress of everyday city life. Also, people can get a nice view
of Lake Ontario as well as Downtown Toronto.
8)
What are the
amenities?
There are pedestrian bridges for
people to walk on. Also people can ride their bikes on the bicycle lanes.
9)
What type of
retail/commercial/residential are at the waterfront? At the waterfront there are high-rise
residential buildings . Since the Toronto
Central Waterfront is located near the downtown business district, there are
many high-rise office buildings.
10) What type of public spaces are there?
Nearby public spaces include the
Rogers Center for sports, and the CN Tower.
11) Who uses these spaces? Pedestrians
use these spaces
12) What is successful about this waterfront
development? What is successful about the waterfront
development is that it’s in at good location, near the downtown business
district. This can attract many people.
13) What is not successful about this waterfront? N/A
Study Models
Hybrid Model
Floor Plans and 3D View
SECOND FLOOR
THIRD FLOOR
What I should fill up the empty space with between the faculty lounge and the the bathroom?
3D VIEW
Matrix & Bubble Diagrams
Elevations
East Elevation
North Elevation
South Elevation
West Elevation








































No comments:
Post a Comment