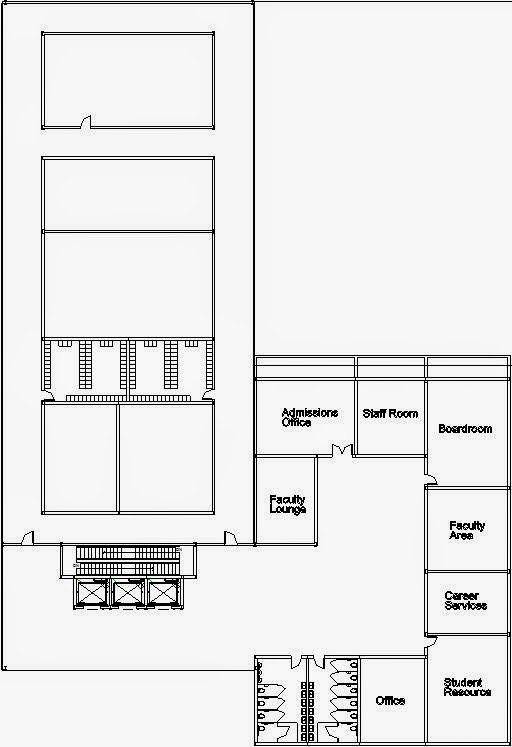Wednesday, April 30, 2014
Monday, April 28, 2014
Thursday, April 10, 2014
Progress Post (Plans, Elevations, 3D views,)
FLOOR PLANS
Ground Floor: The dashed lines indicate what is above.
Second Floor:
Third Floor:
ELEVATIONS
East Elevation:
North Elevation:
South Elevation
West Elevation

Ground Floor: The dashed lines indicate what is above.
Second Floor:
Third Floor:
ELEVATIONS
East Elevation:
North Elevation:
South Elevation
West Elevation
Subscribe to:
Comments (Atom)











